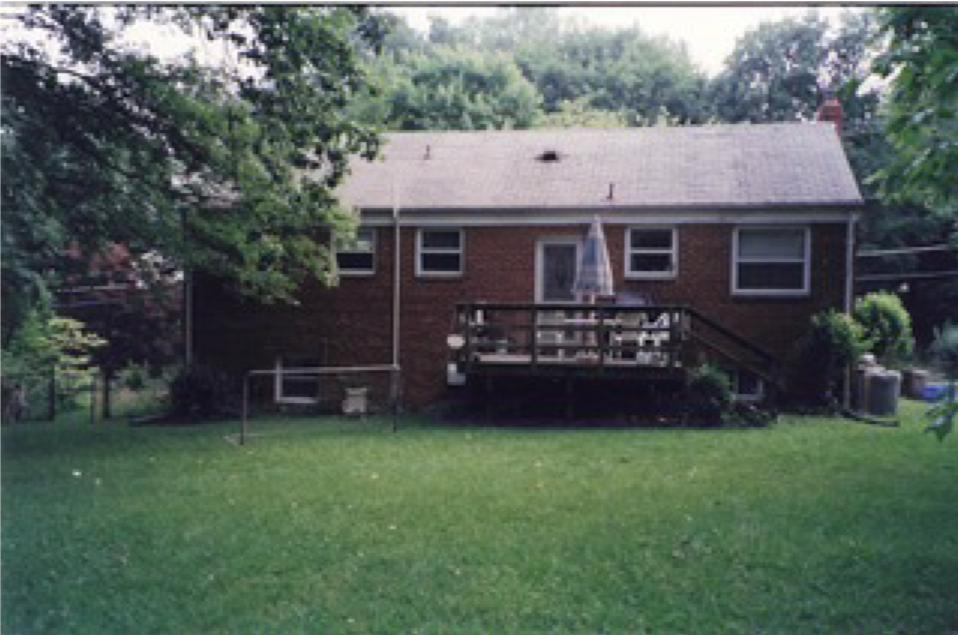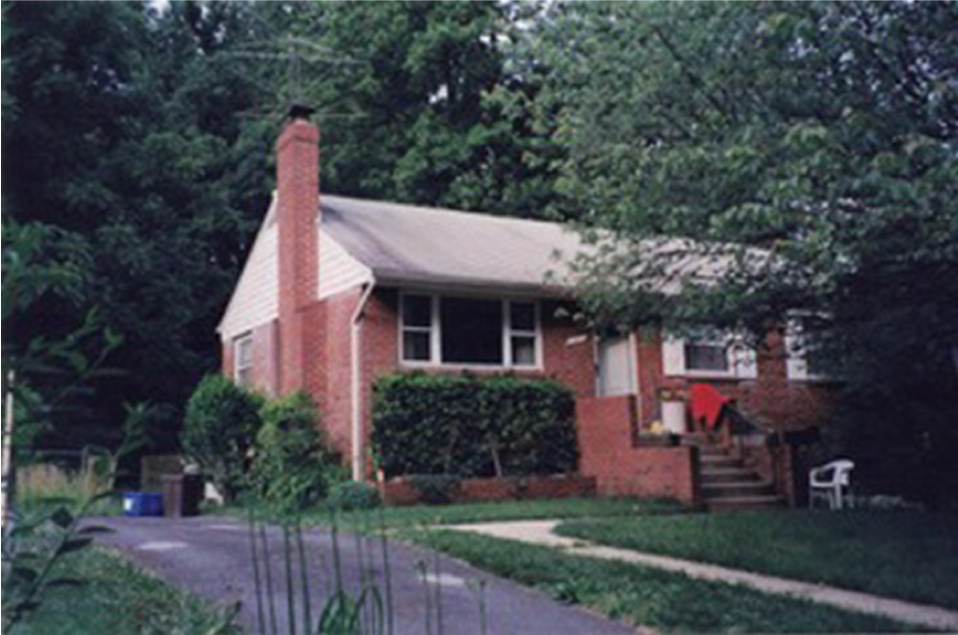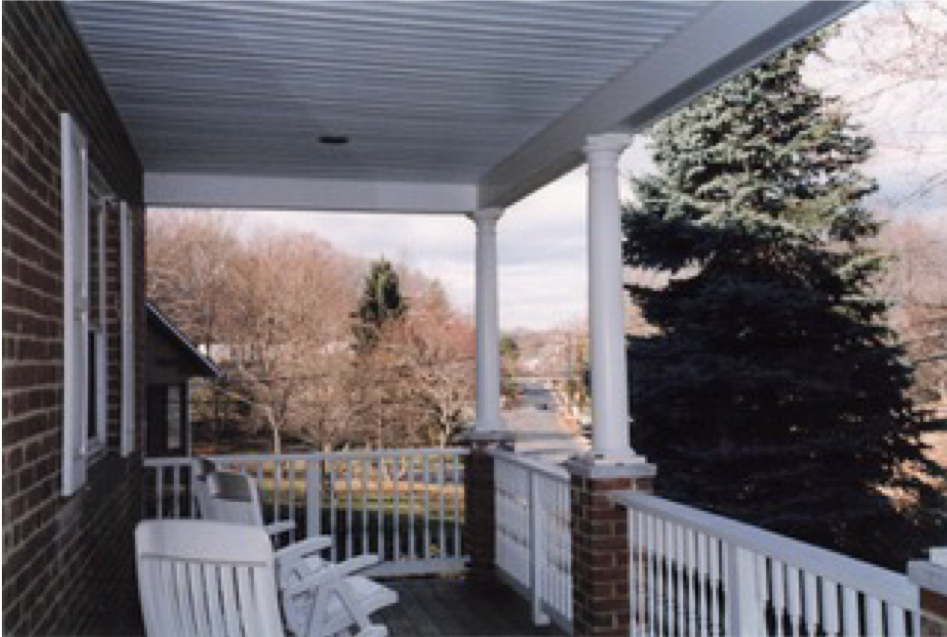7017 Murray Ln
Annandale, VA 22003
• The old house was small: only 1,000 sf at the first floor and 1,000 sf in the basement. The solution was to build a new second floor addition with 1,000 sf and an attic with high ceiling that can become habitable space in the future.
• A front porch was added to provide protection from the weather and a screened porch was built at the rear. A terrace was added on top of the screened porch to give outdoor space to the new master bedroom at the second floor.
• Architectural style: Colonial

BEFORE: Rear of house

AFTER RENOVATION: Front of house

BEFORE: Front of house

AFTER RENOVATION: Front of house

Front porch

Front porch

New entrance foyer

New stair to new second floor

New second floor hallway

New window above foyer

New attic ladder above second floor hallway

New attic

Rear of house

Side of house
