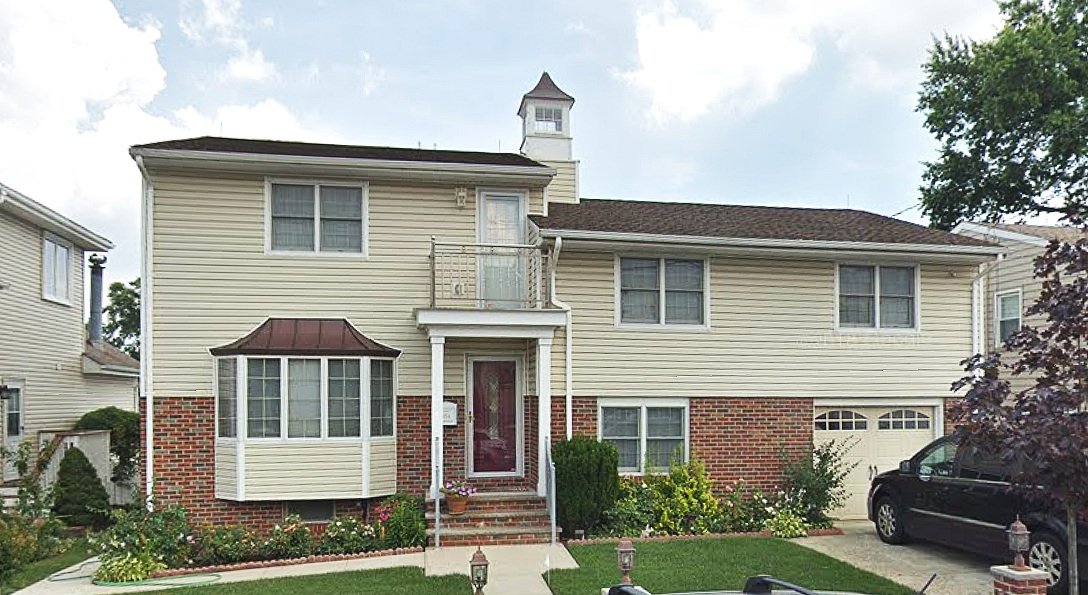
• The old split-level house was small: only 1,894 sf total at all levels. The solution was to build a new second floor addition on top of the left half of the house. The challenge was how to go up from the right half to the new addition without hitting the old ceiling. The solution was to create a cupola: its high ceiling easily allows the passage from the old house to the new addition. The light coming the cupola windows also brightens and emphasizes the new steps below.
• A new front porch was added to define the entry to the renovated house. At the rear of the house, a long deck was created at the first floor level and a terrace was built at the second floor level to form an outdoor area from which the homeowners can enjoy a fantastic view of New York City across the Hudson River.
• On the first floor of the left side of the house, the living room, the dining room, the foyer were completely renovated.
• The new second floor addition on top accommodates the master bedroom, a bedroom, a bathroom, and a terrace (mentioned above).
1054 Luhman Ter,
Secaucus, NJ 07094
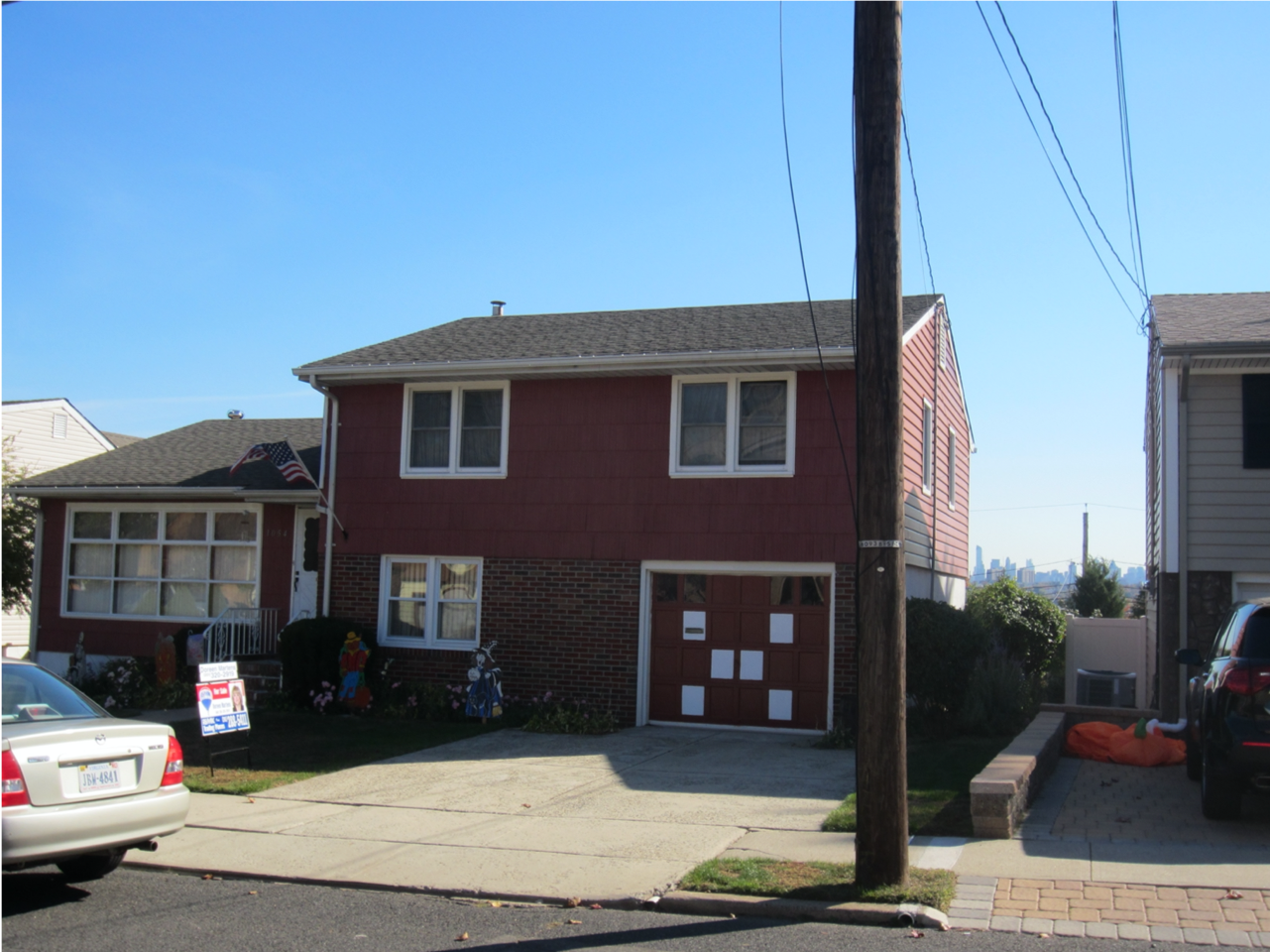
BEFORE: Front of original house with split levels
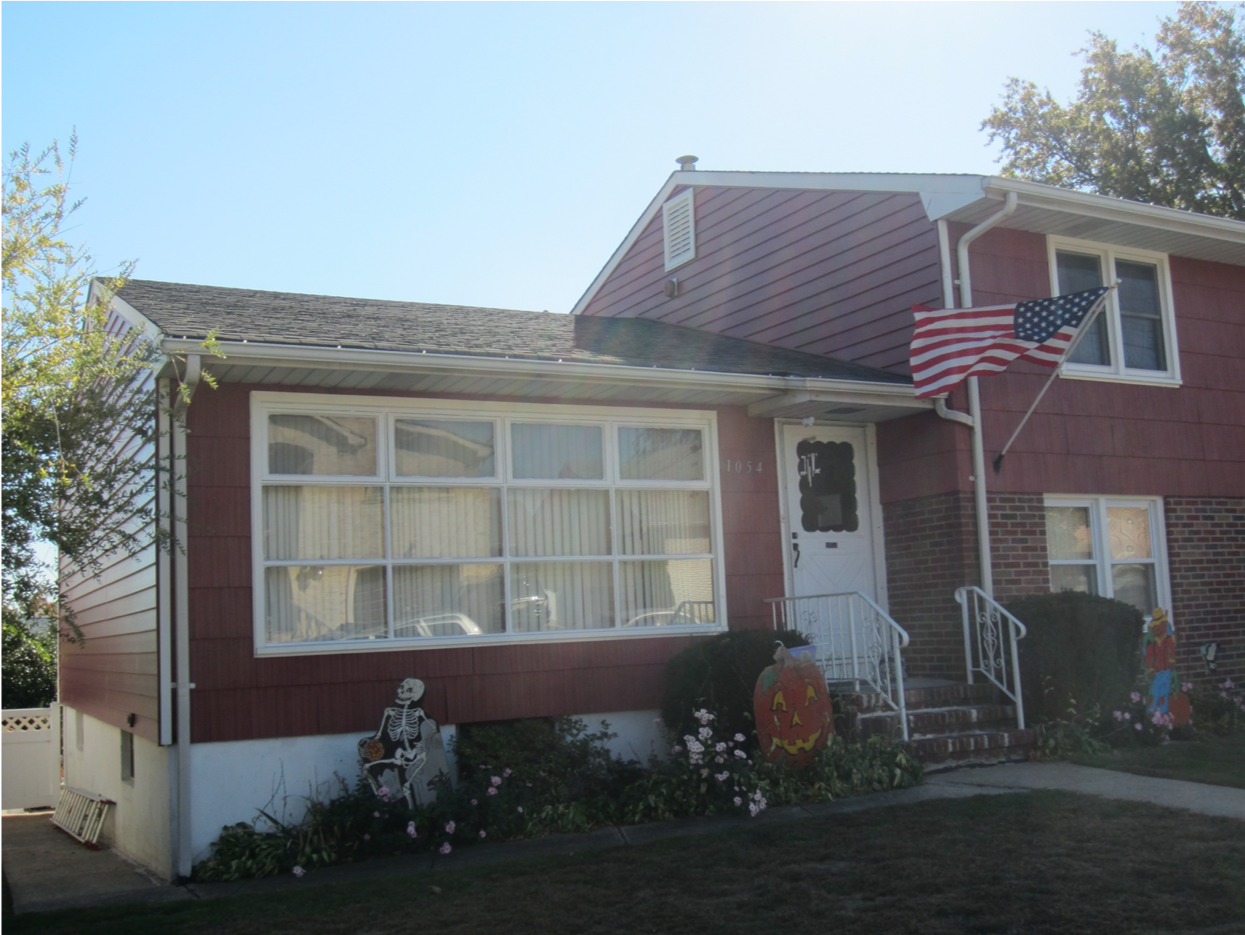
BEFORE: Front of original house
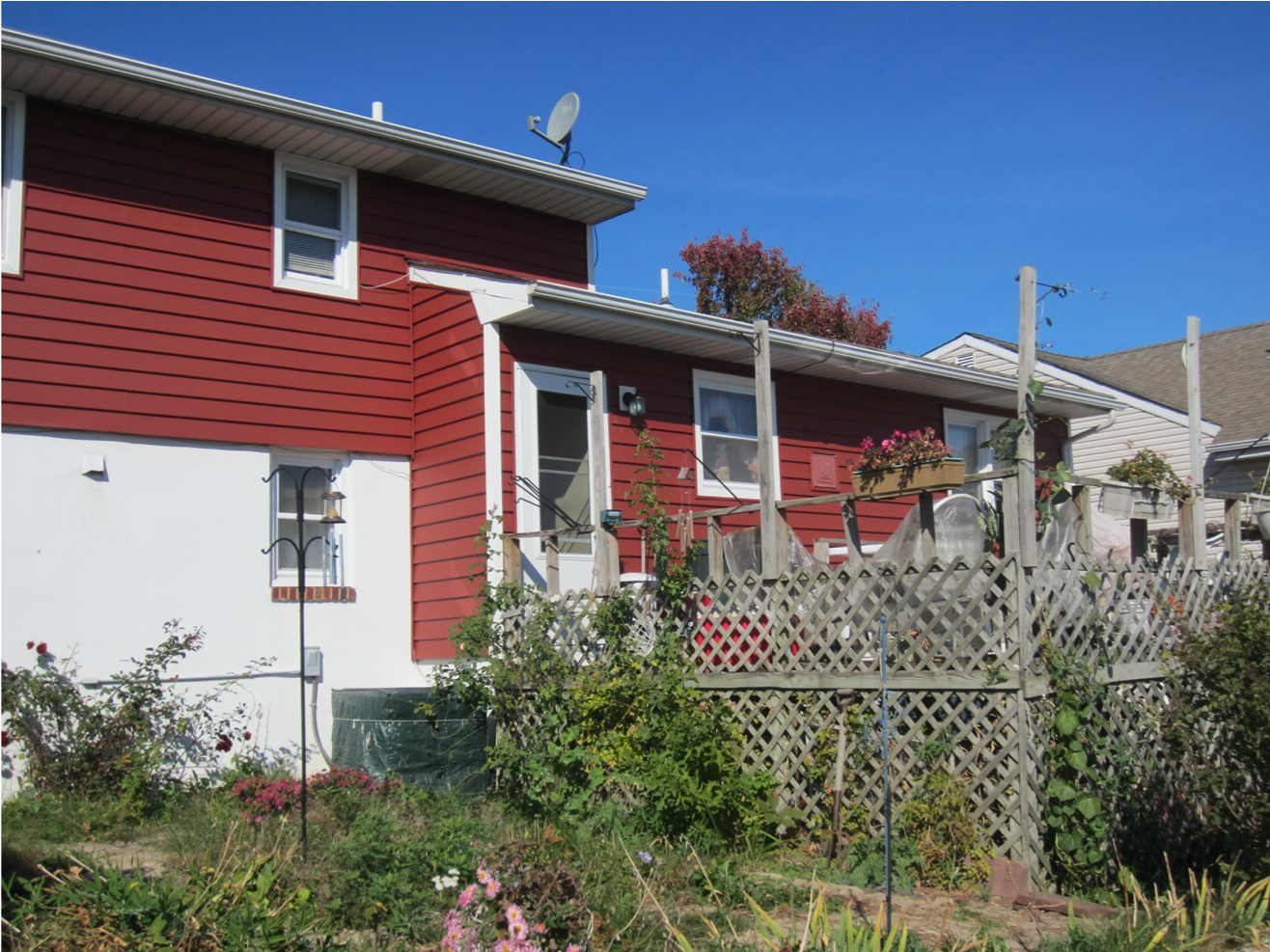
BEFORE: Rear of original house

AFTER: New front of house
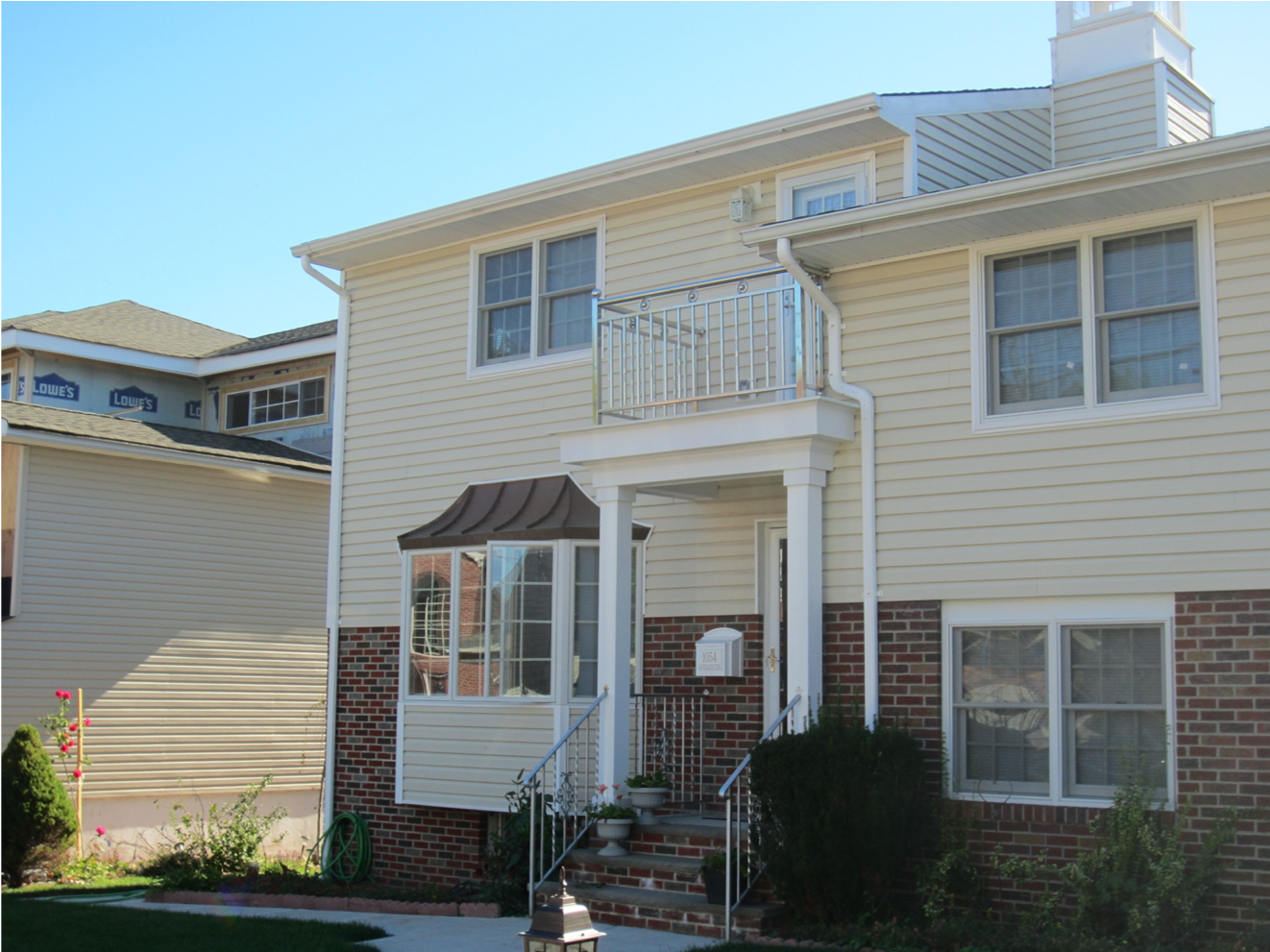
AFTER: New front of house
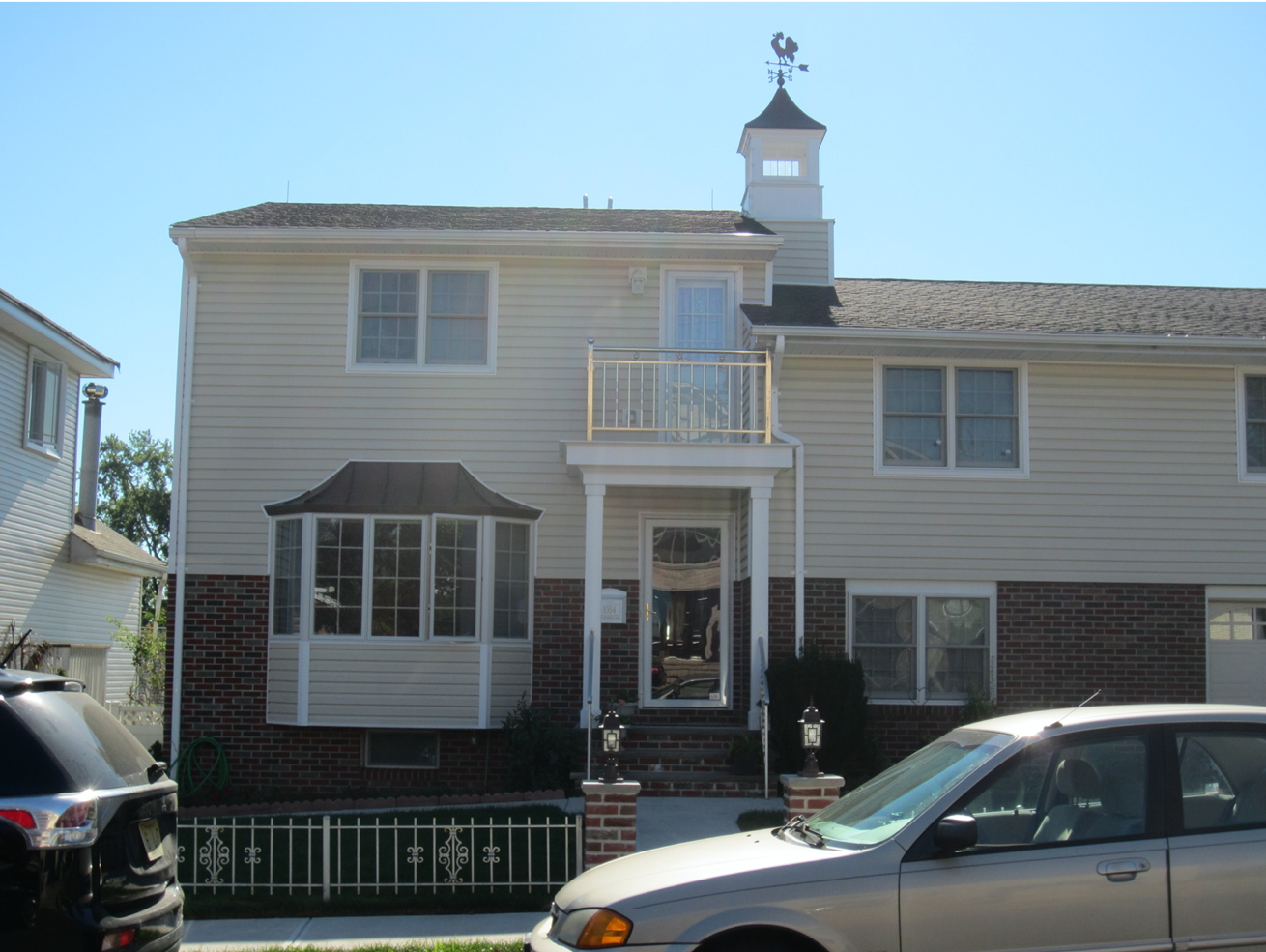
AFTER: New front of house
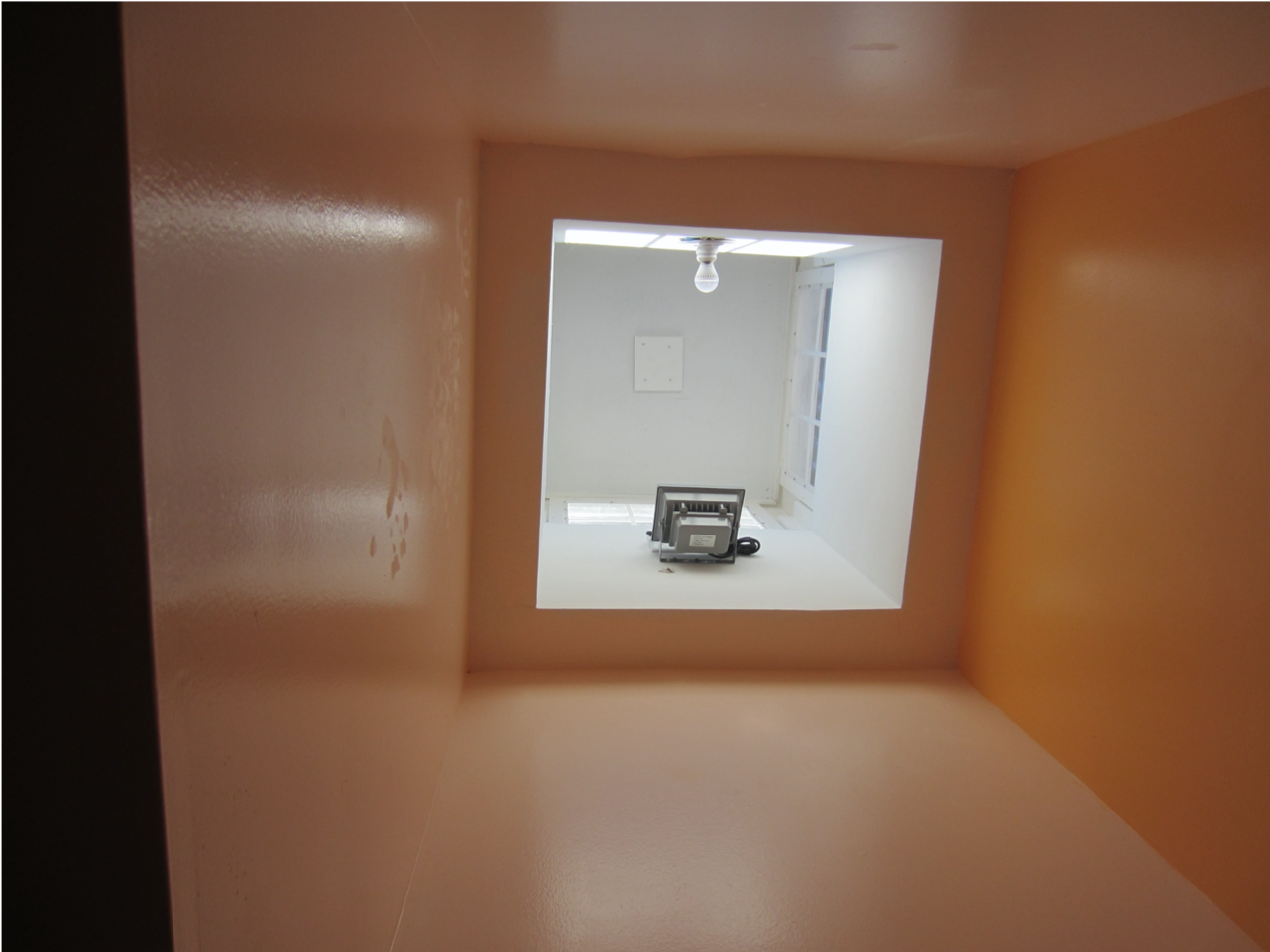
New cupola seen from new steps below
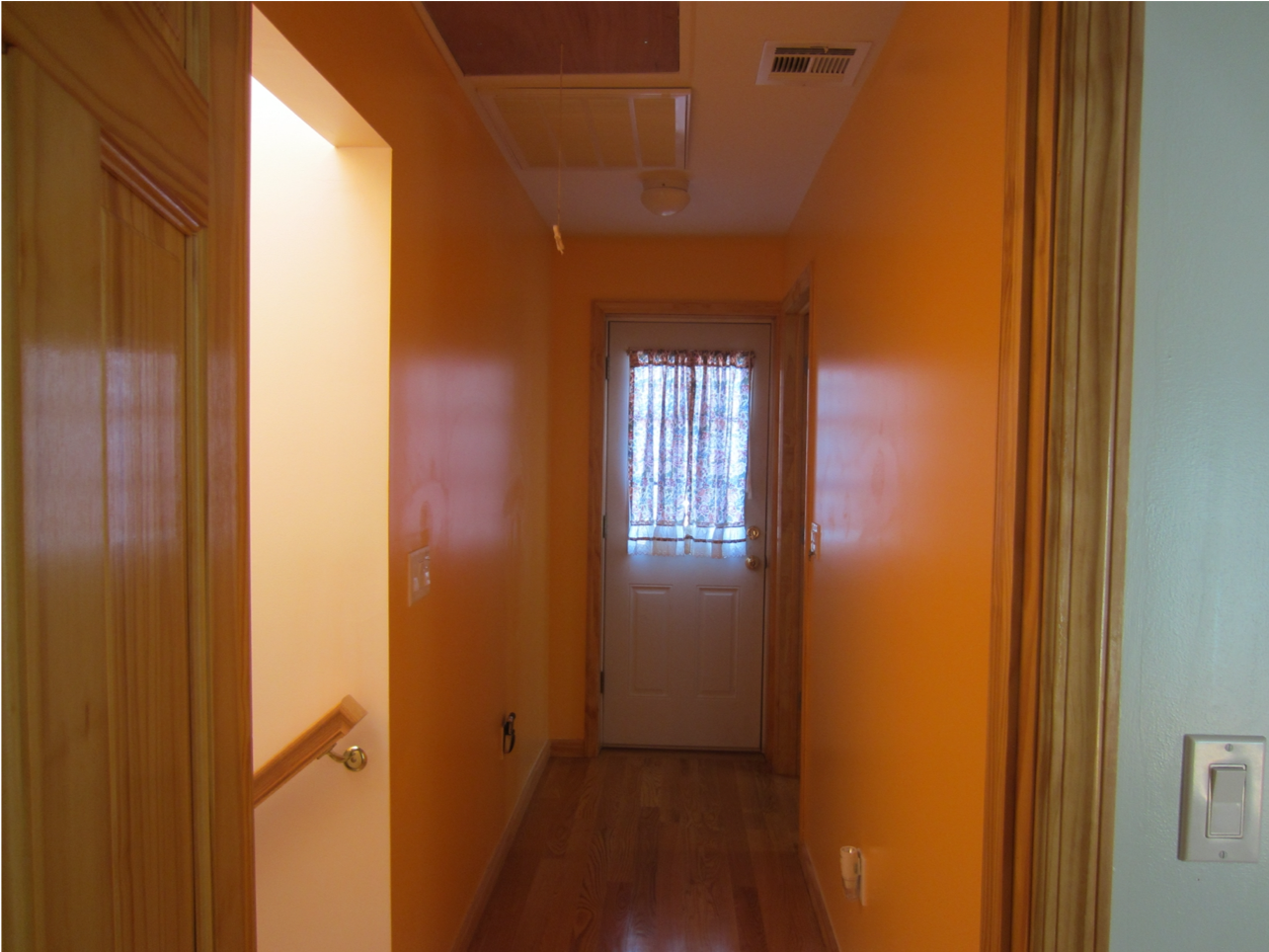
Corridor of new addition leading to new balcony at front of house
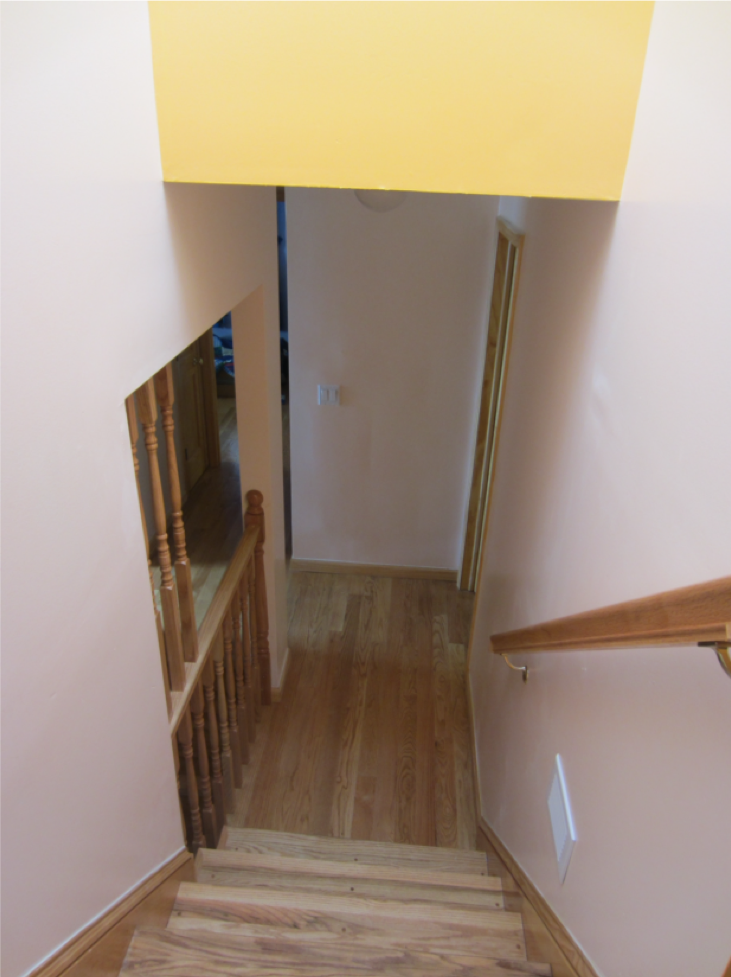
New steps leading from old house to new addition
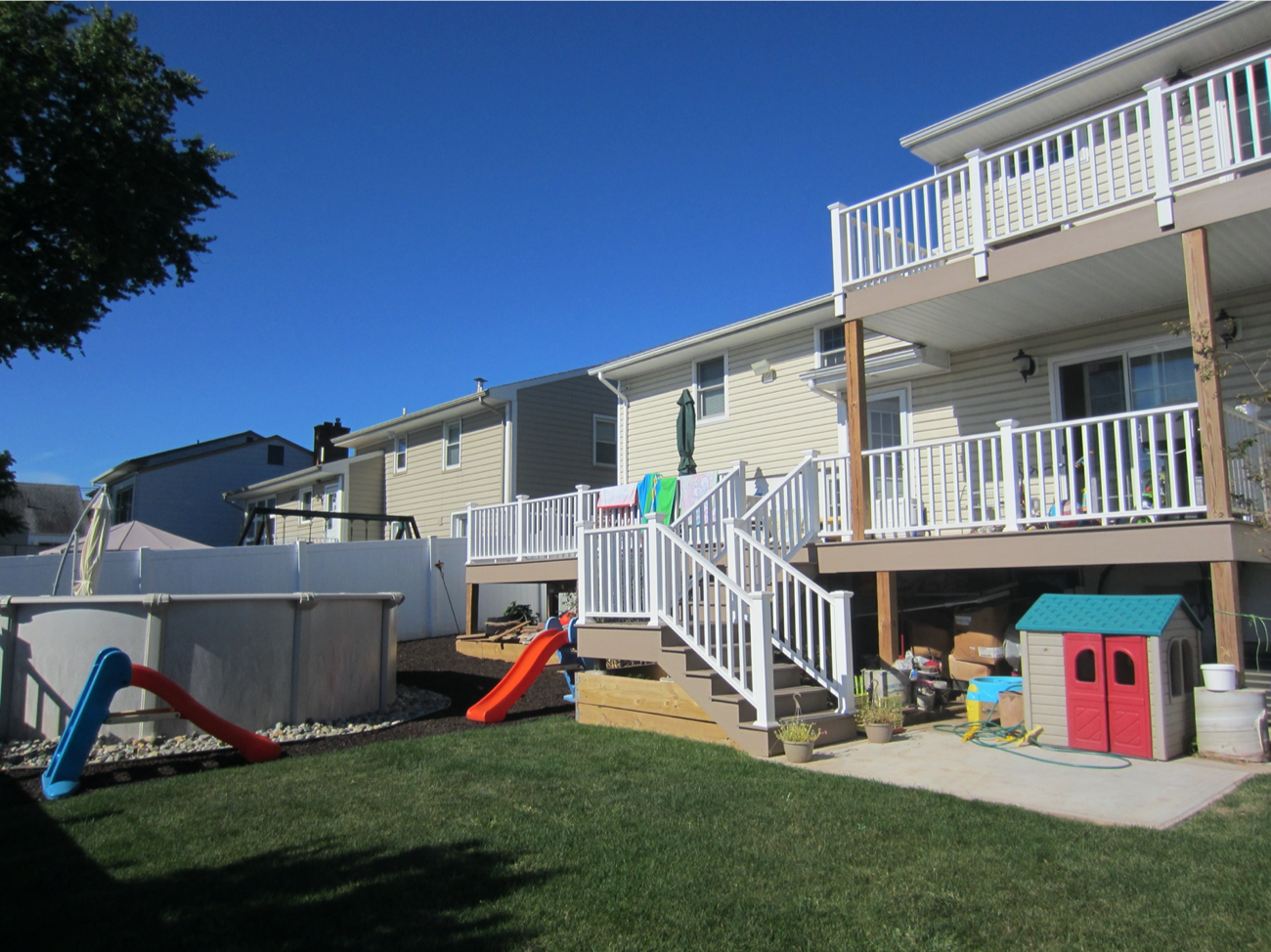
Second floor balcony and first floor decks at rear of house
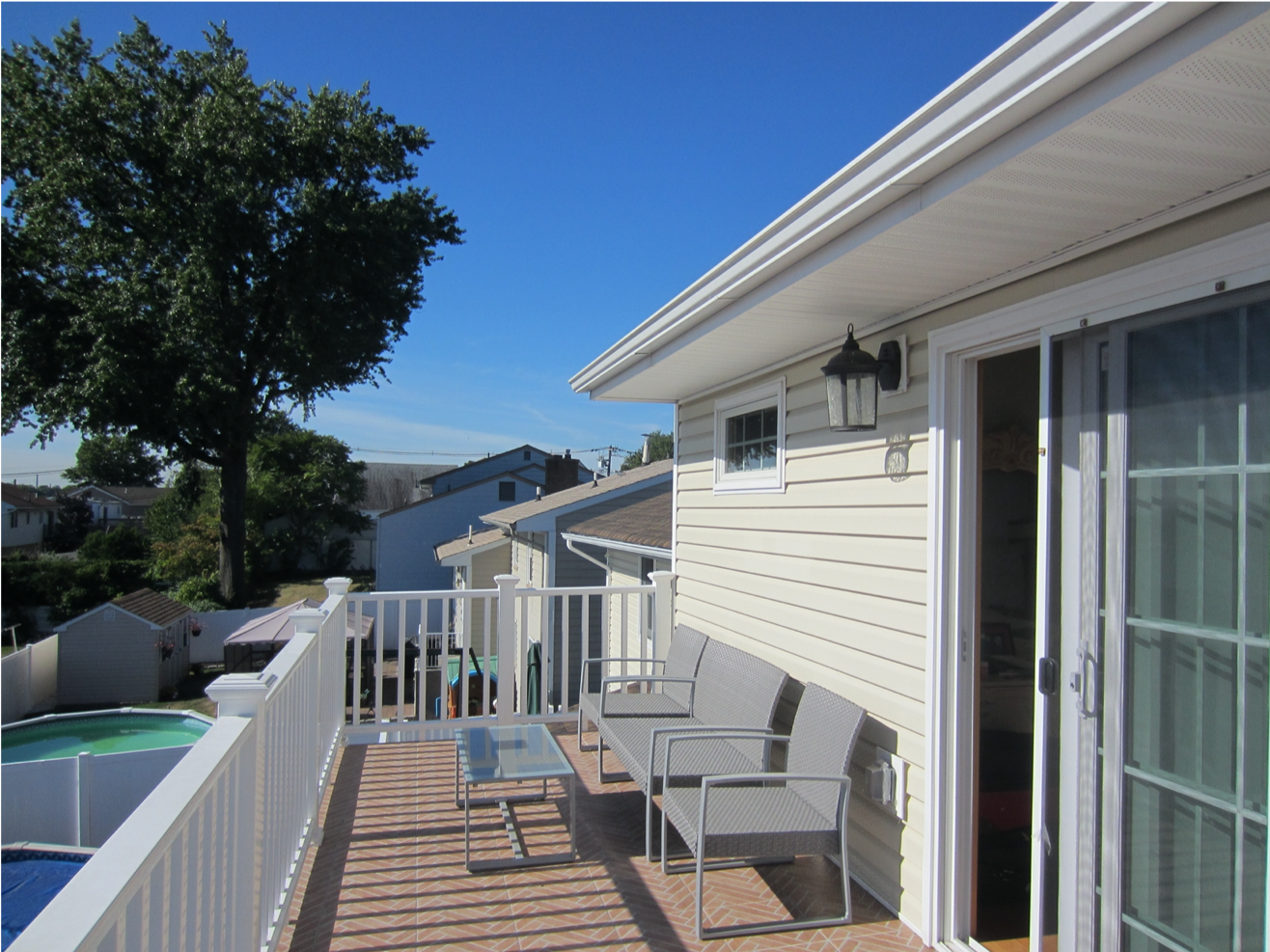
Second floor balcony, overlooking New York City and Hudson River
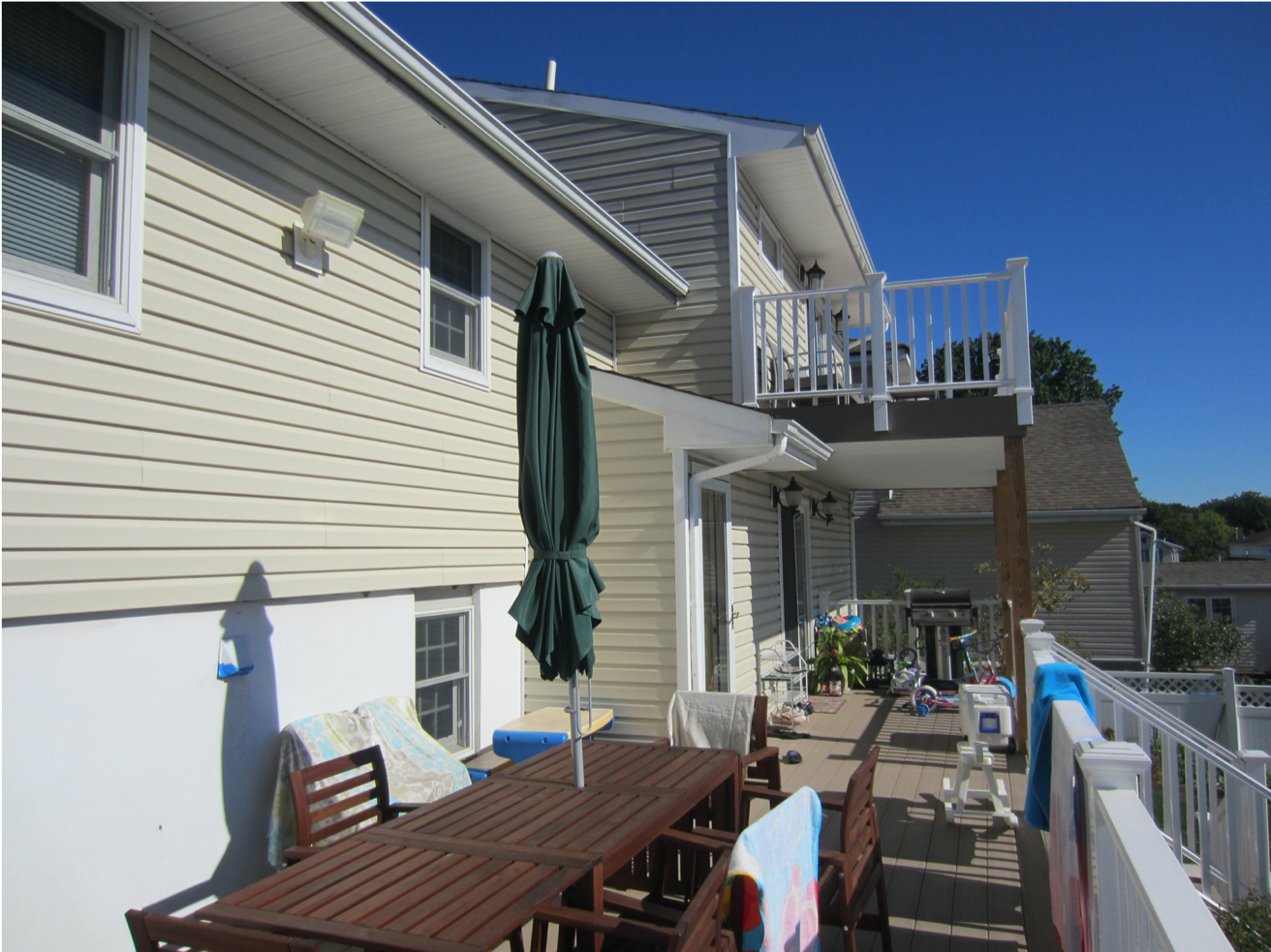
New deck and balcony at rear of house
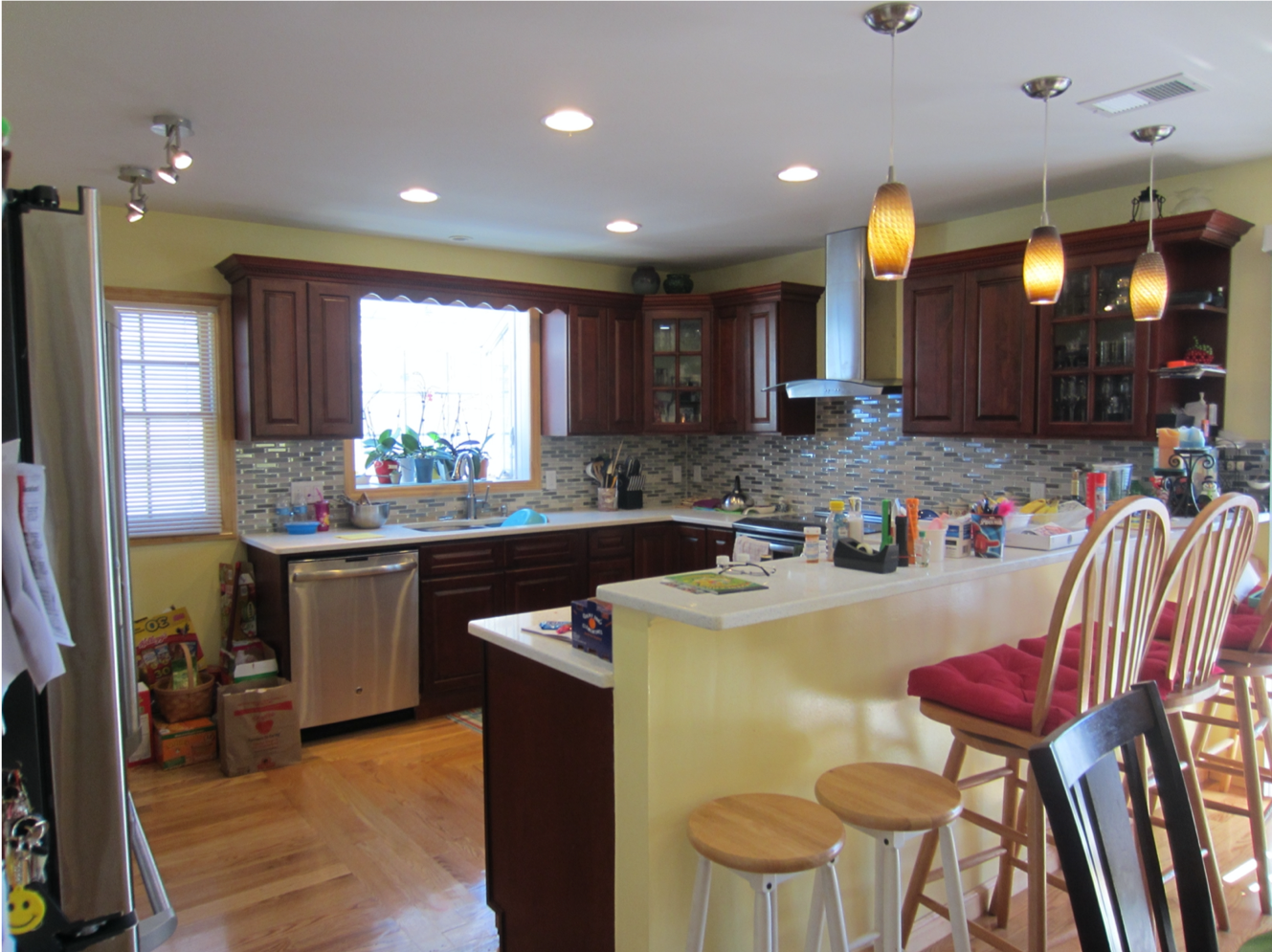
New kitchen
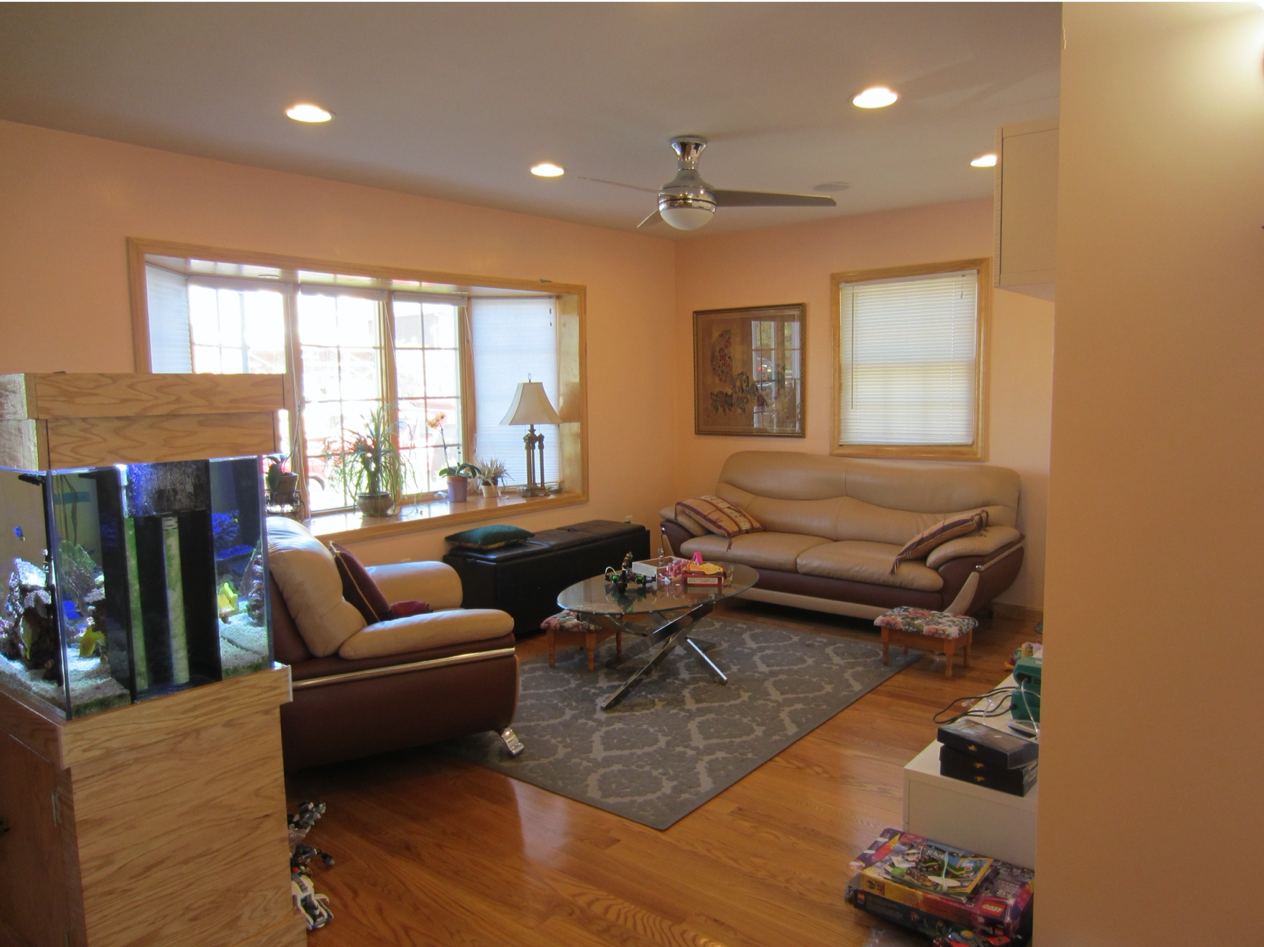
New living room and foyer
