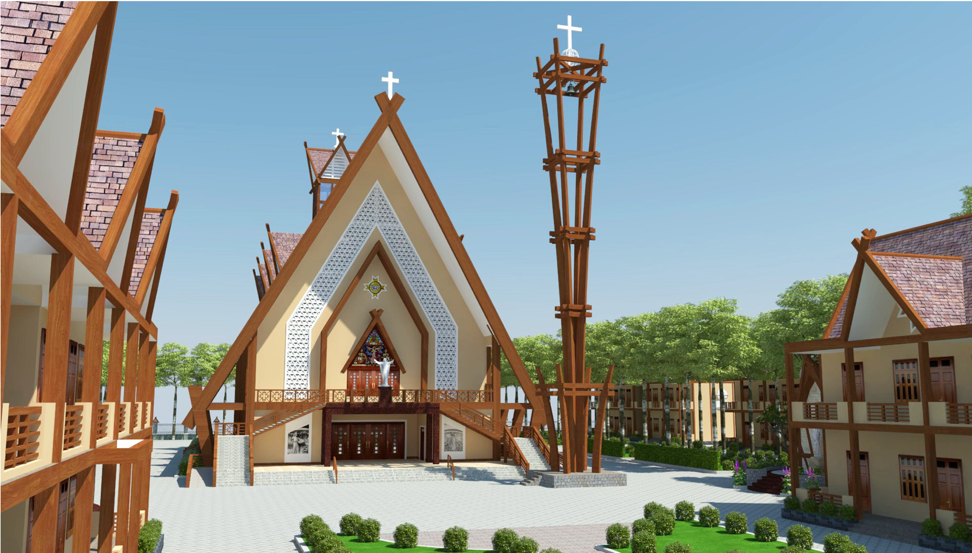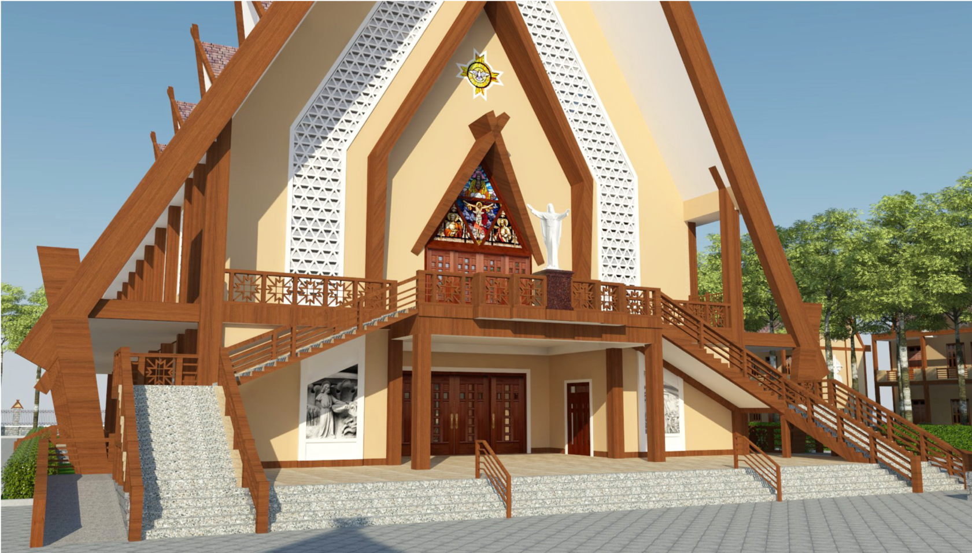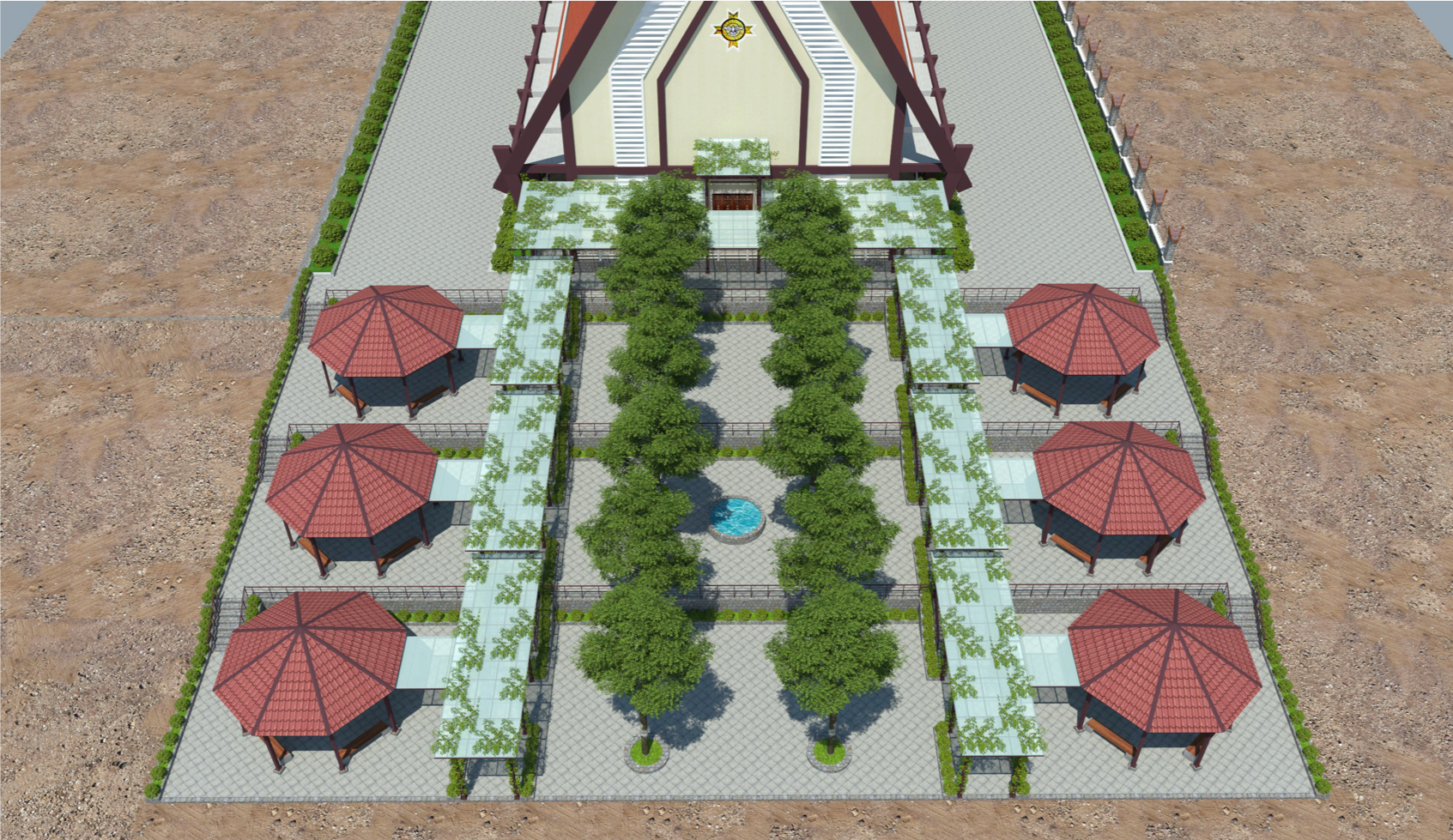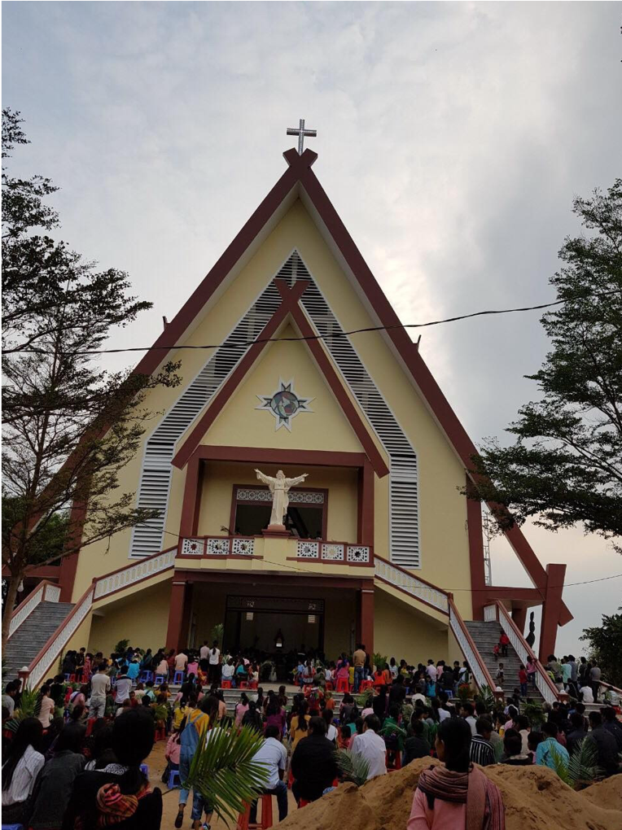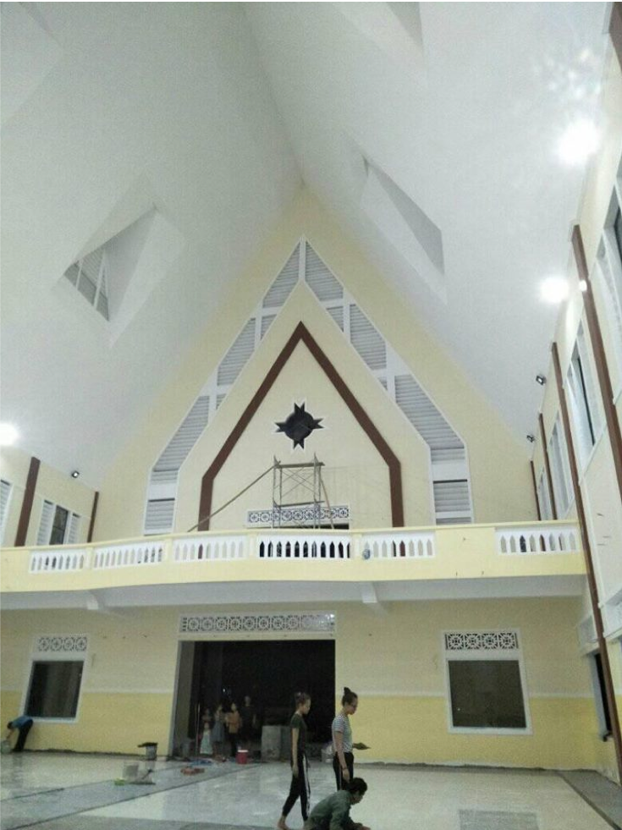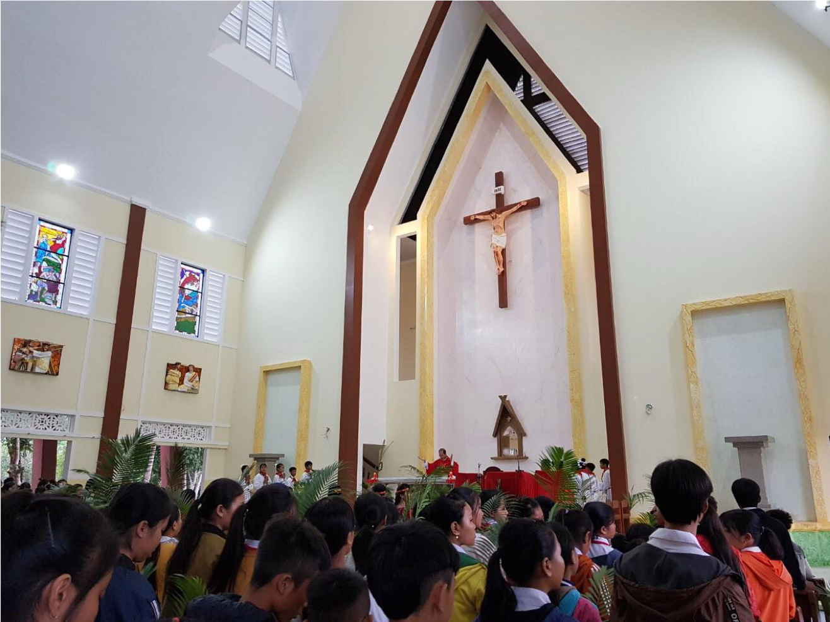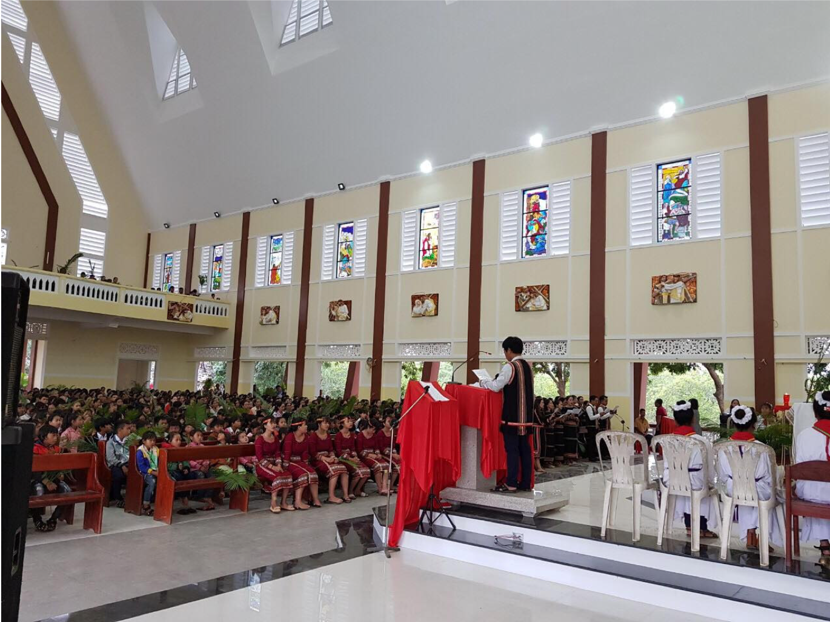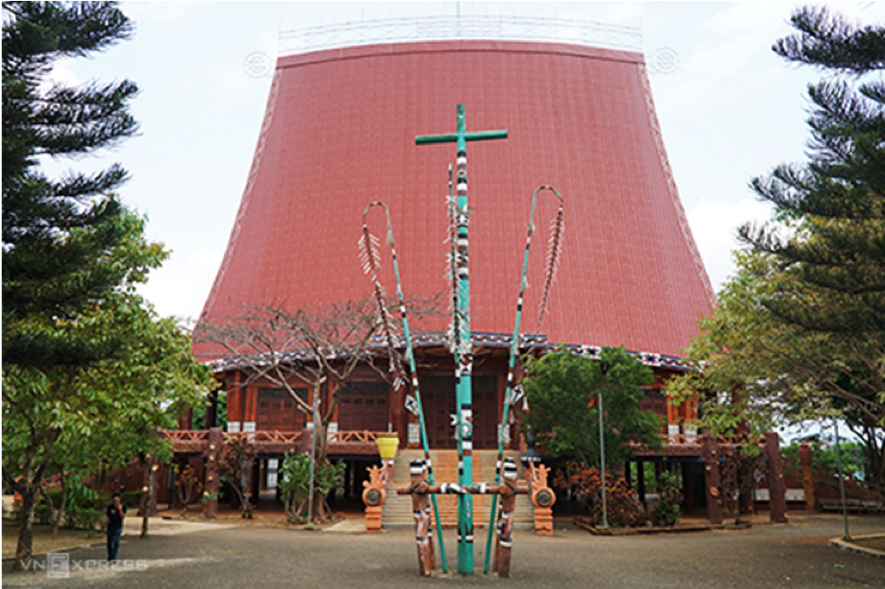
Church of Plei Jodrap
Church of Plei Jodrap
• Located in Daknang Village, Kontum Province, Vietnam
• Total floor area = 4,802 sf = 446 sq. m.
• Holding capacity: 320 people
• Architectural style: Post-Modern with local features
• Inspiration: the community center in Montagnard villages in the mountains of central Vietnam
• The project is under construction. The church building has been completed.
Church complex composed of 2 adjacent lots
Map view of the property
Courtyard in front of church building
Church and front court
Church front
Church and rear garden
Rear garden connecting the church to a river
Church building recently completed
Picture of completed church building
Front and side of church building
Assembly in front of church
Interior of church
Ceremony inside the church
Ceremony inside the church
Ceremony inside the church
The design of the bell tower is derived from the New Year pole.
The church design was inspired by the community building of Montagnard villages.




