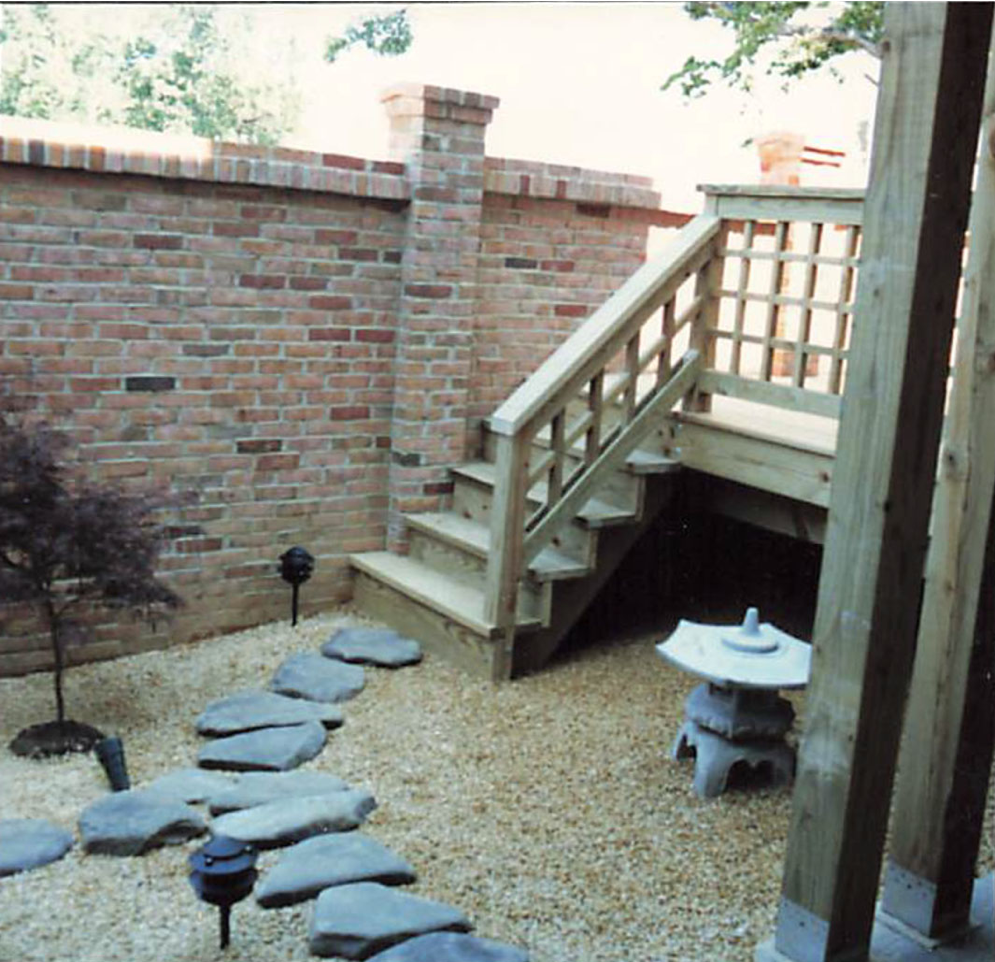15 Bloomingdale Ct
Bethesda, MD 20852
• The rear yard of this luxury townhouse measures only 25'-4" x 16'-4" and needed to have both a wood deck for entertainment and a garden accessible from the walkout basement.
• The challenge was to build the deck in such a way that natural light can still come down to the garden and the walkout basement.
• The solution was to design a four-level deck that steps down gradually from the first floor to the ground in such a way that almost half of the rear yard is kept open for light to reach a Japanese garden and the patio door of the walkout basement below.
• Even though the deck feels spacious, its area is only 255 sf.

Deck seen through door to rear yard

Steps connecting all levels of deck

Built-in planters flanking steps

Deck seen from outside the property

Japanese garden next to deck
